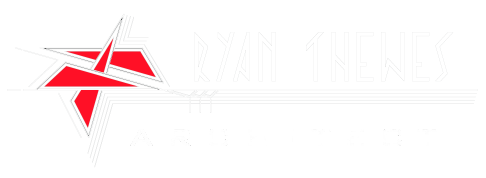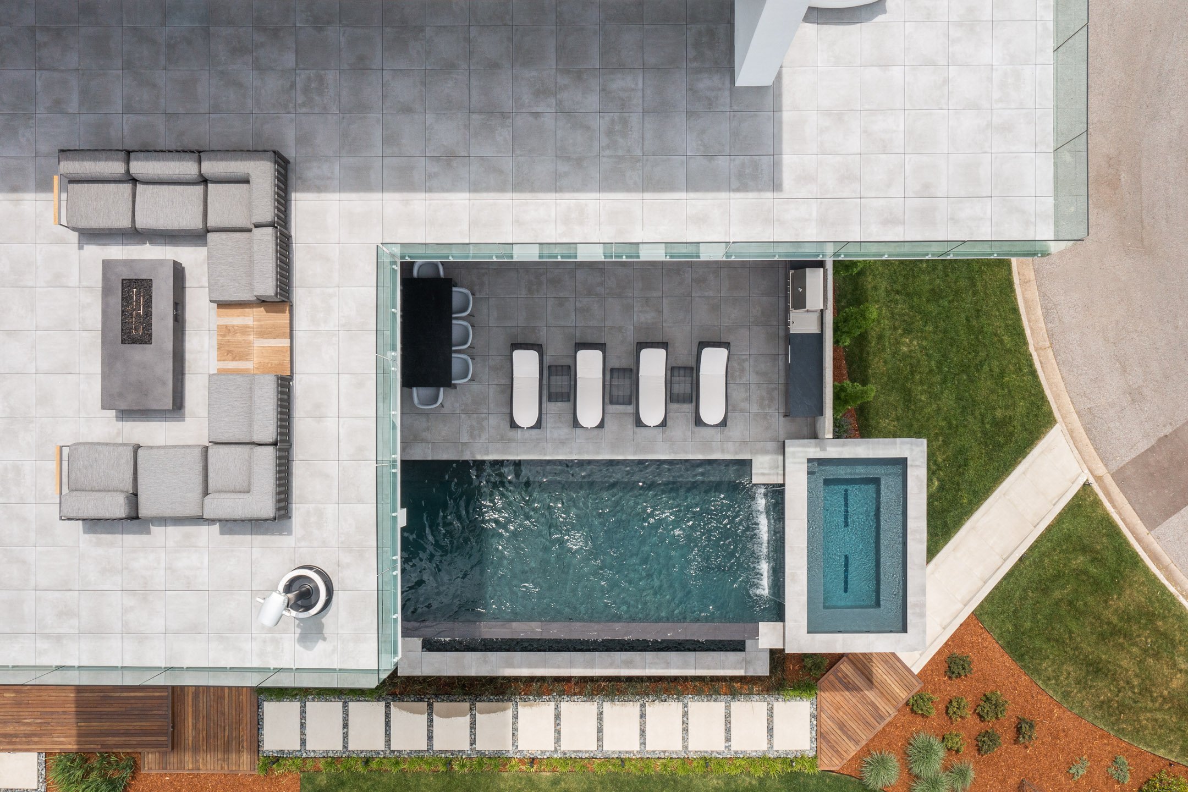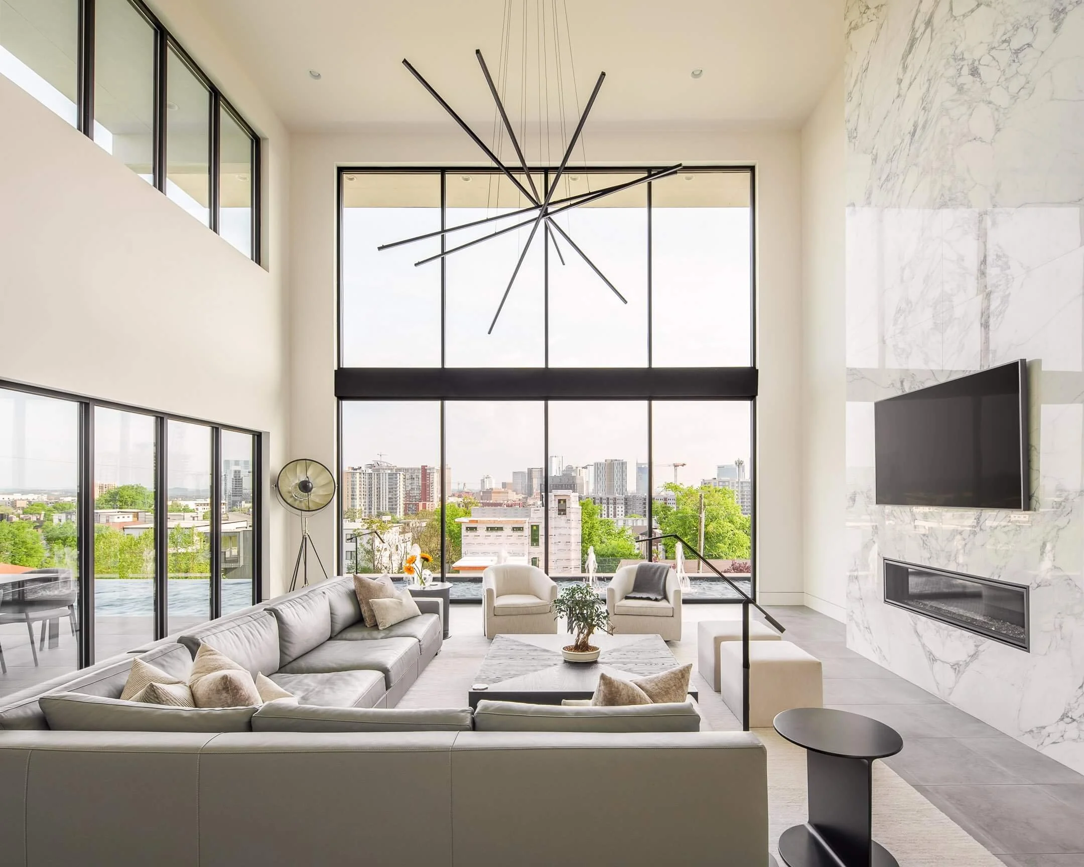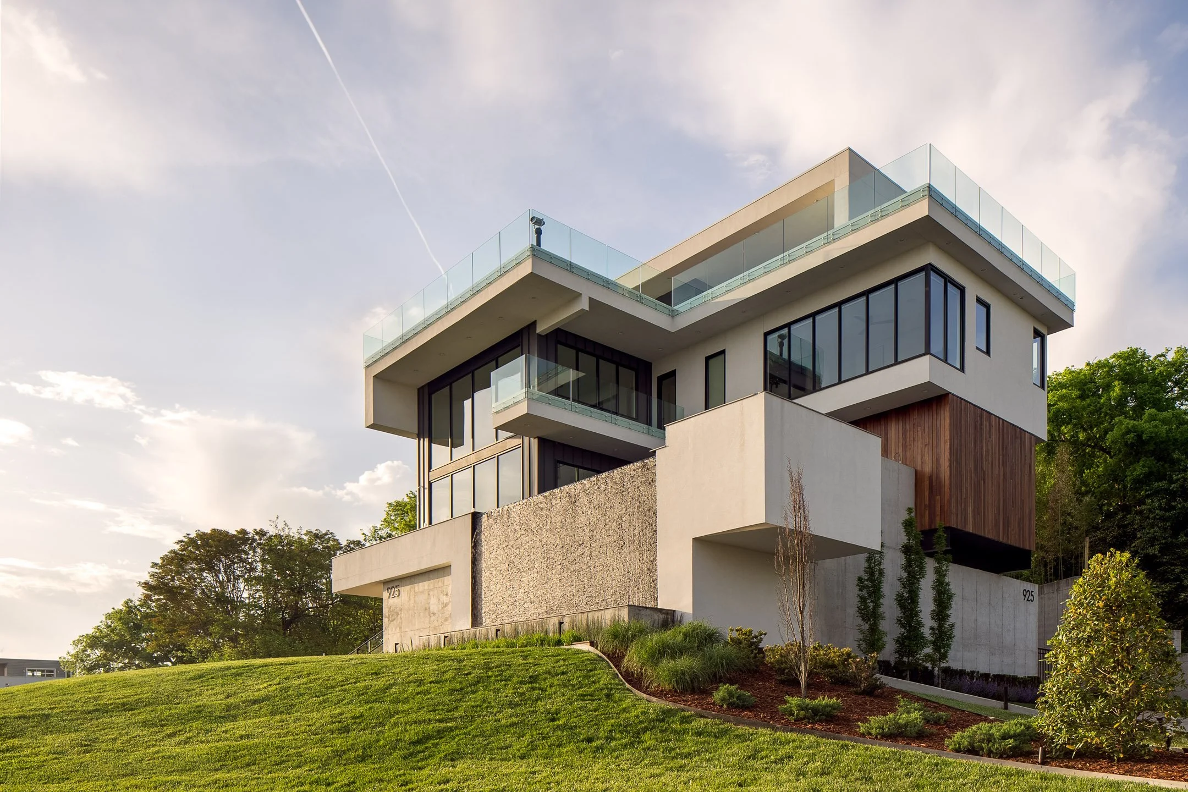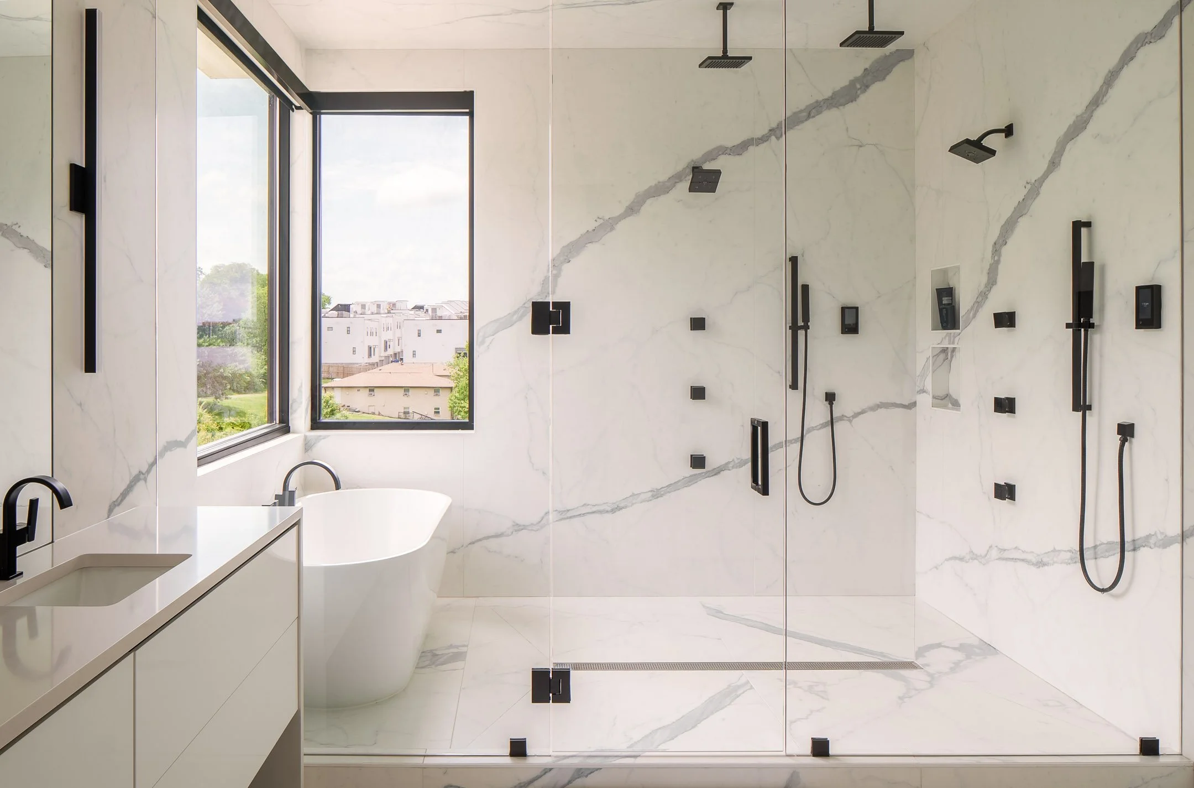Process
The most common question we get (aside from how much we charge), is how the process works. In most cases, working with an architect is a foreign experience. Although each client is different and each project is different, the following is a general synopsis of the typical stages of a project from the client’s point of view.
Pre-Design
Whatever the reason is that you decided to contact us for your architectural needs, the first goal is to make sure we are on the same page when it comes to design. Although a detailed email exchange works, a brief phone call is preferred to make sure that what you are wanting is in line with the services we provide. Once that is established, we ask to set up a preliminary meeting as more of an interview so that you can get to know us and we can learn more about you and your project. This meeting is more productive if we are able to have it at the future construction site so that we can better envision the scope of work that will need to be completed. There is never any fee for this first meeting.
If a building site has not yet been selected, we offer and highly recommend site feasibility consultations. Often, we are able to assess and see potential in a site that a client or even a builder might overlook. Since our work is extremely site specific, having us there to provide input on site selection is a highly valuable service. Site consultations are billed on a per hour basis.
By now, the general scope and budget of a project has been discussed and we are able to provide a rough cost estimate of our services. Every client is different and every house is different so our costs are different. We use case studies of previous projects with similar scopes as references to illustrate the range that these projects have covered in the past.
If everything is discussed and agreed upon, we collect a small deposit up front and sign a short form contract to signify the start of the process.
Design
The first part of the design process is to gather information. This information ranges from pictures or text that you have collected illustrating what you like or wish list items of the requirements for the building to detailed budget numbers. We also collect information about the building site such as surveys, setbacks, utilities or other site features that could impact design. Soil testing is encouraged at this stage. If this is a remodel or renovation, detailed measurements are taken of any existing structures. This is also the stage where a surveyor is hired to document the existing site.
After all of this information is compiled, we process it and begin to develop concept for the design. The length of this stage varies from project to project and from client to client. Initially, concepts are presented you in the form of floor plans. The first step is to make sure all of the spatial requirements are met and that the spaces provide the necessary function that you desire. Once the floor plan has been discussed and any changes or alterations have been made, we move into development of how the building will look on the outside. Depending on the project and the client, this is either done by 2 dimensional elevation drawings, or by 3 dimensional computer renderings.
Once you are satisfied with the general design and layout of the building, we move into the Design Development Stage.
design Development
This is where we take the general design of the building and start to develop it in a little more detail. Decisions and alterations are still being made in this stage. Often, this is the stage that we would encourage you to bring a builder on board so that they can weigh in on any design elements that might potentially impact the budget or provide guidance to construction practices that might impact design. We are always happy to work with new builders, but also can assist in the selection of a builder if you don’t already have one in mind. Different builders are better suited for different types of work and we have developed a good list of companies that we like to work with and know the ones who’s strengths might benefit this specific job.
The goal of this stage is to develop a set of drawings detailed enough that the builder can use them to get more detailed bids. We call these drawings a “Bid Set”.
The budget becomes an important tool that allows us to assign real world numbers to our design decisions and weight their value to the project. If adjustments to the design need to be made as a result of budget, those decisions are made easier if you are able to assign a monetary value to them.
Once you are satisfied with design, budget and builder, we move on to the Construction Document phase.
Construction Documents
The first part of the design process is to gather information. This information ranges from pictures or text that you have collected illustrating what you like or wish list items of the requirements for the building to detailed budget numbers. We also collect information about the building site such as surveys, setbacks, utilities or other site features that could impact design. Soil testing is encouraged at this stage. If this is a remodel or renovation, detailed measurements are taken of any existing structures. This is also the stage where a surveyor is hired to document the existing site.
After all of this information is compiled, we process it and begin to develop concept for the design. The length of this stage varies from project to project and from client to client. Initially, concepts are presented you in the form of floor plans. The first step is to make sure all of the spatial requirements are met and that the spaces provide the necessary function that you desire. Once the floor plan has been discussed and any changes or alterations have been made, we move into development of how the building will look on the outside. Depending on the project and the client, this is either done by 2 dimensional elevation drawings, or by 3 dimensional computer renderings.
Once you are satisfied with the general design and layout of the building, we move into the Design Development Stage.
Construction Administration
Every project we design is different. These are new forms or materials or methods of construction that are often foreign to builders or trades people. No matter how detailed of drawings we produce or how well the builder has planned ahead, inevitably, something always comes up during construction. The fact that we remain active and involved during construction assures that any hiccup that is encountered can be resolved painlessly along the way. Although the extent of our involvement during construction is up to the client, it is highly advised that we be allowed to remain involved as it is a very important and valuable service and can often result in far more savings. There are often still design decisions that need to be made during this process. If we are not involved, critical decisions could be made that might potentially offset all of the hard work and planning that has gone into the project to this point. Our job in this phase is to protect the client and to protect the integrity of the design.
