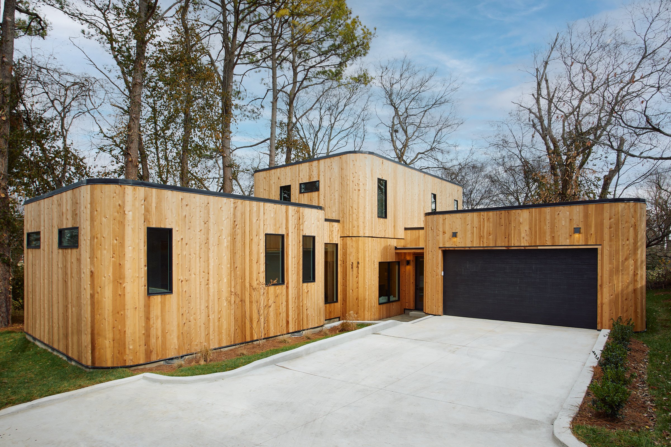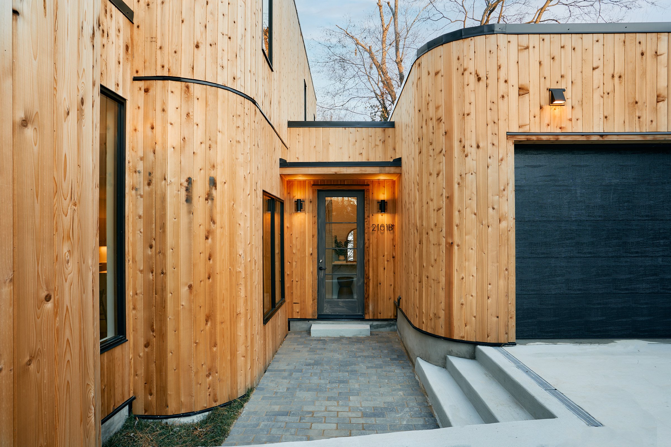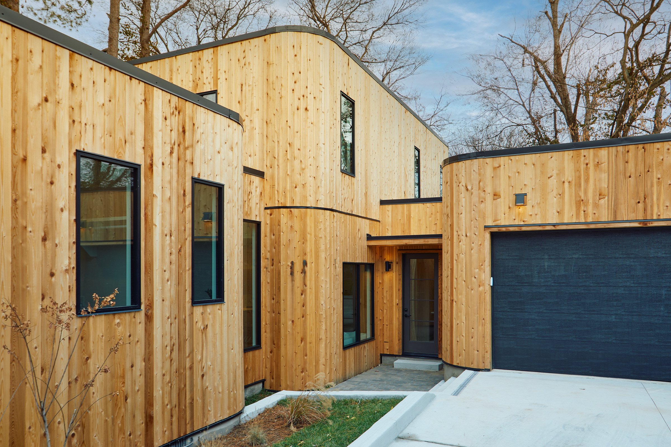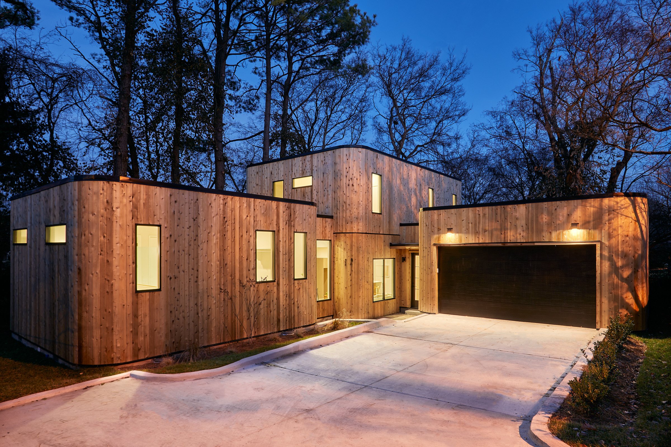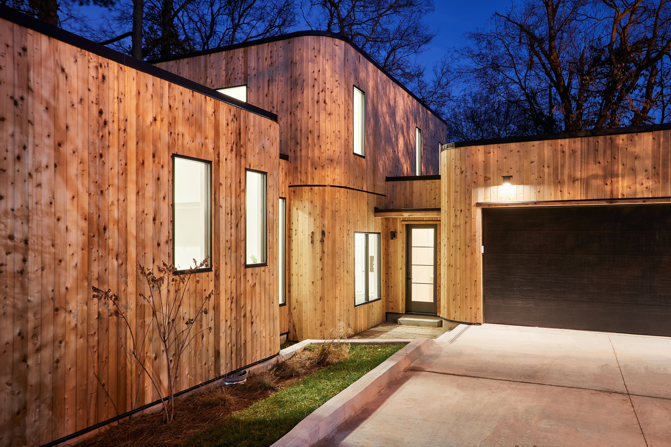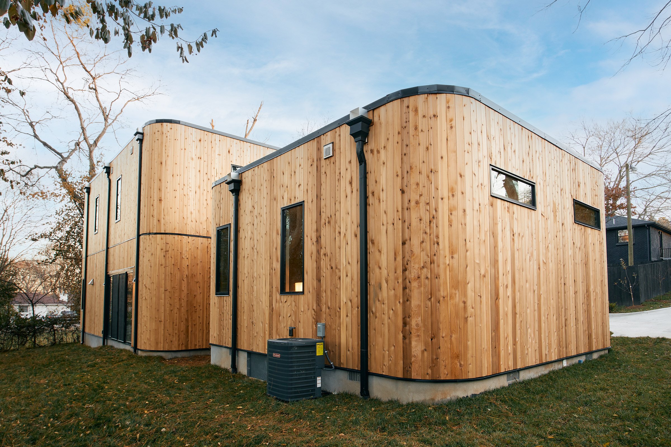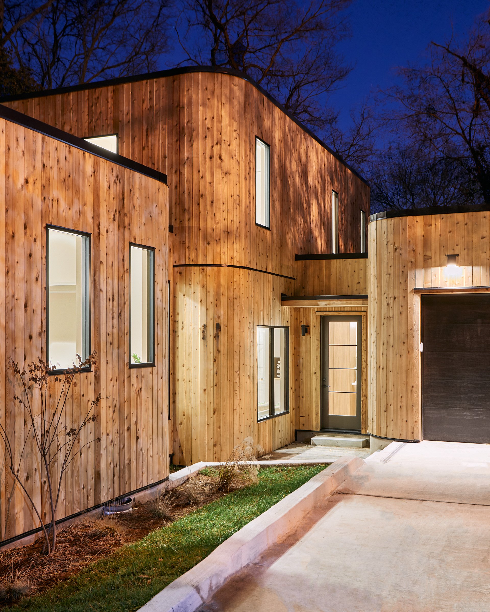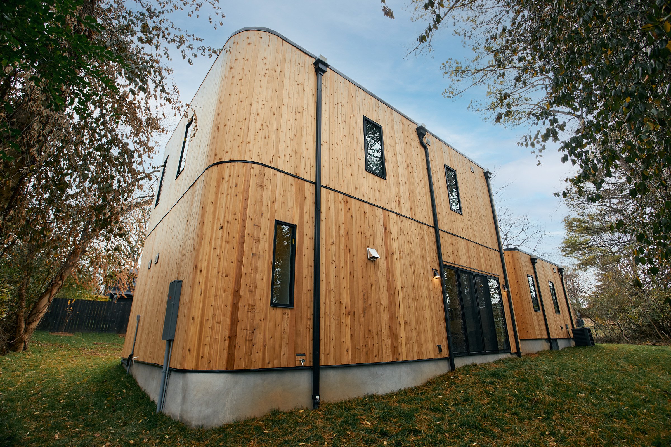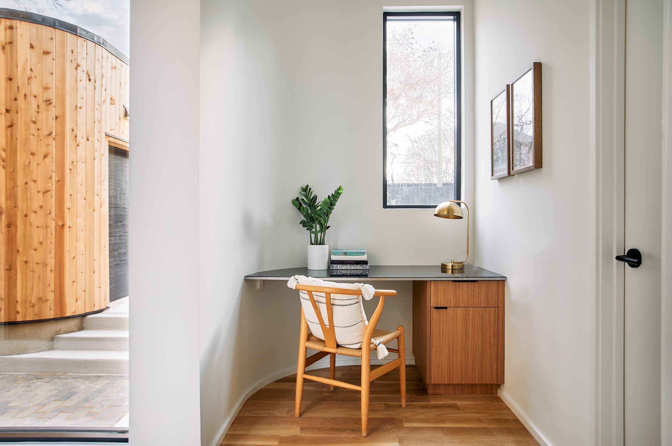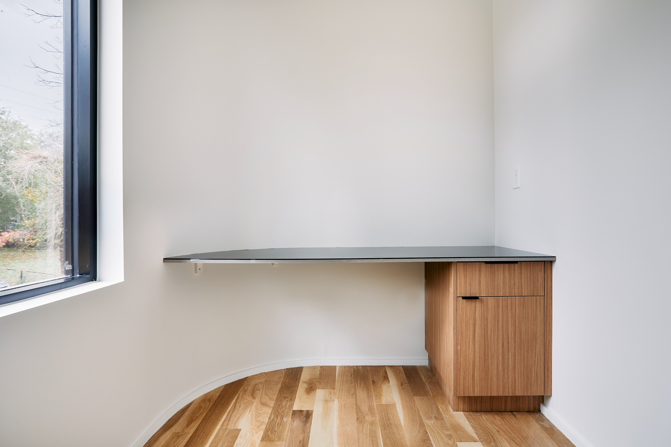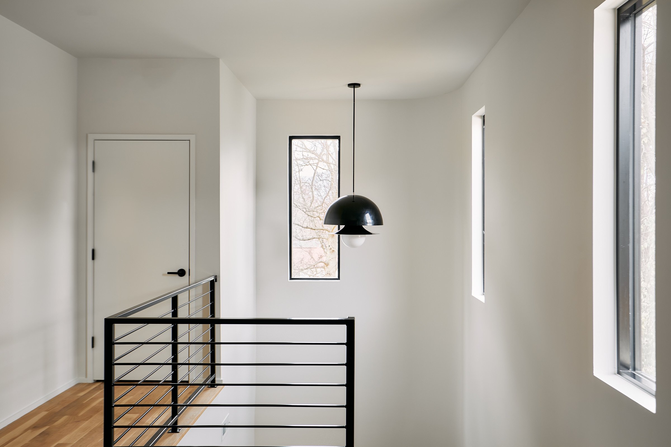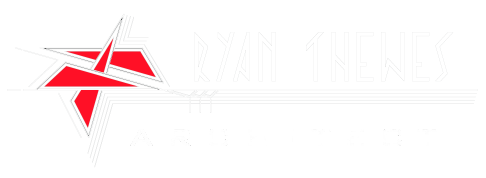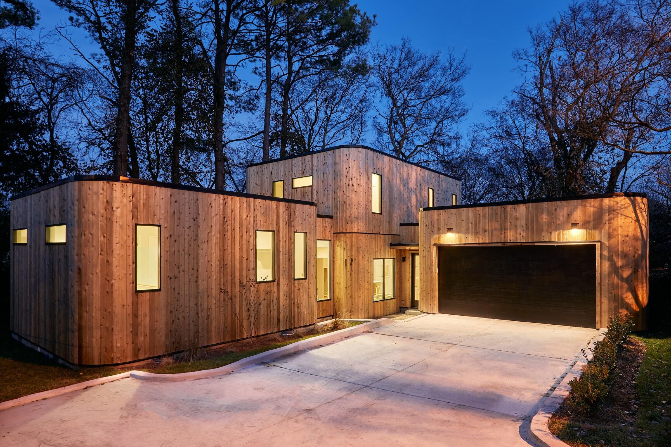
Pod House
PORTFOLIO
A Wood Clad House with Rounded Corners
This 2,365 square foot home boasts 3 bedrooms and 3 ½ baths. There are three separate pods linedtogether by hallways. The center podhas the living, kitchen and dining room spaces on the first levelwith two bedrooms upstairs. The master bedroom feels secluded as you pass through a window filledconnector. The third pod is the garage and utility space, connected to the main pod via the entry.
