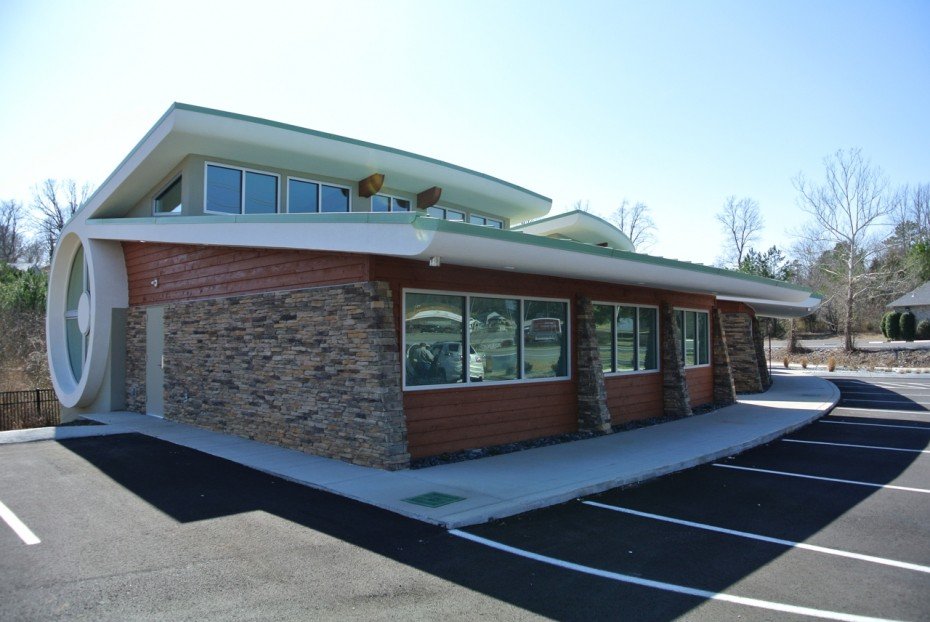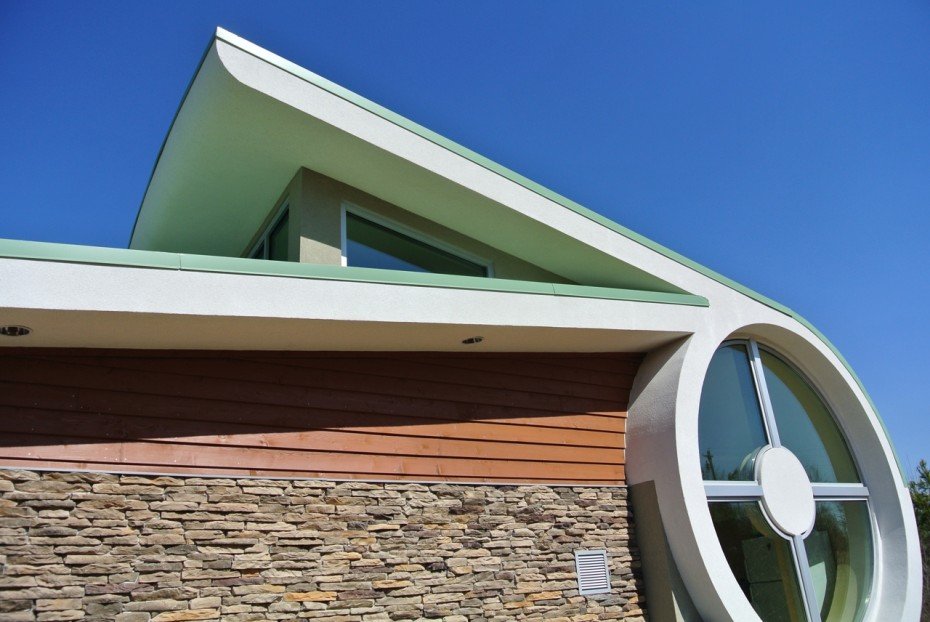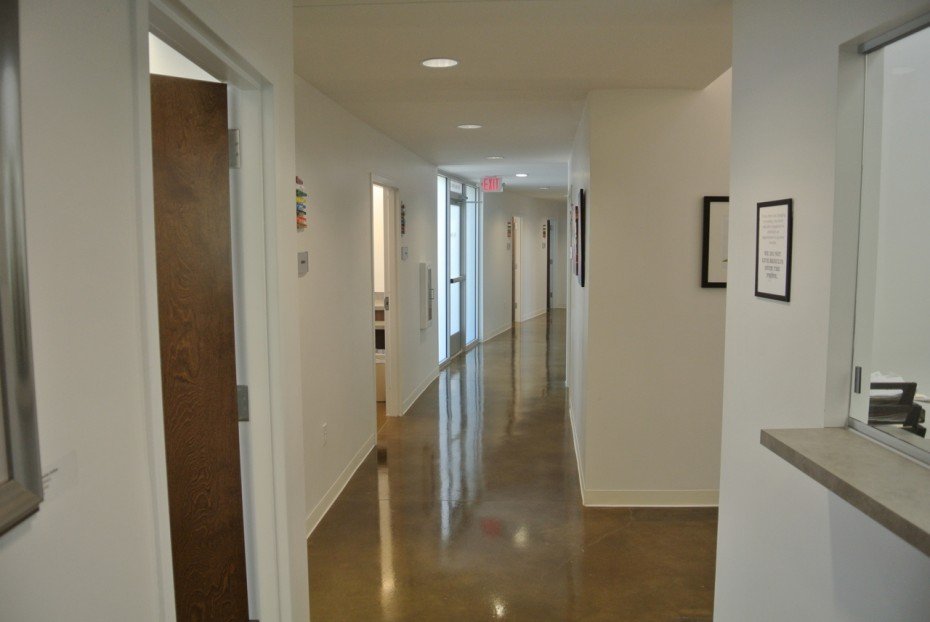
Dickson Orthopaedics
PORTFOLIO
MODERN organic MEDICAL OFFICE
The curved shape of this building is in direct response to the restrictions of the building lot. The building is composed of two offices with a shared waiting room in between.
The 6,093 square feet of office space inside is designed so that every space has access to natural daylighting, reducing the need for artificial light and improving the overall mood of both patients and employees.
High efficiency glass, insulation and Heating and Air system along with solid surfaces on the inside including a stained concrete floor, promote an energy efficient and health work environment.

















