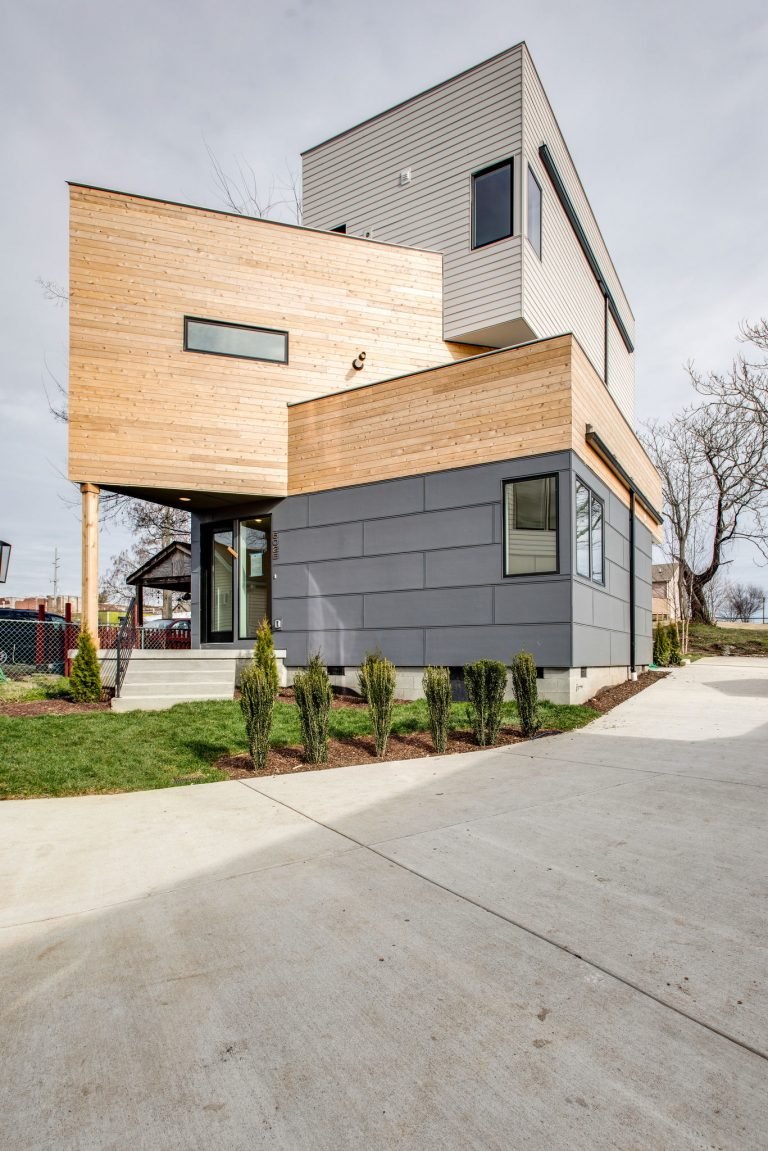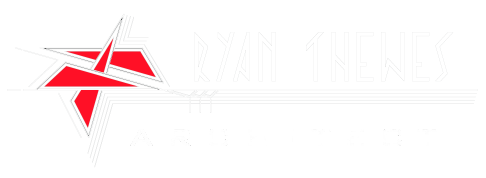
D.b. Todd
PORTFOLIO
Twin modern Homes With Angles
Two modern speculative homes built on a very restrictive lot in Nashville. We utilized angles and site lines which helped the units feel larger and more spacious while allowing us to get alley garage access.






