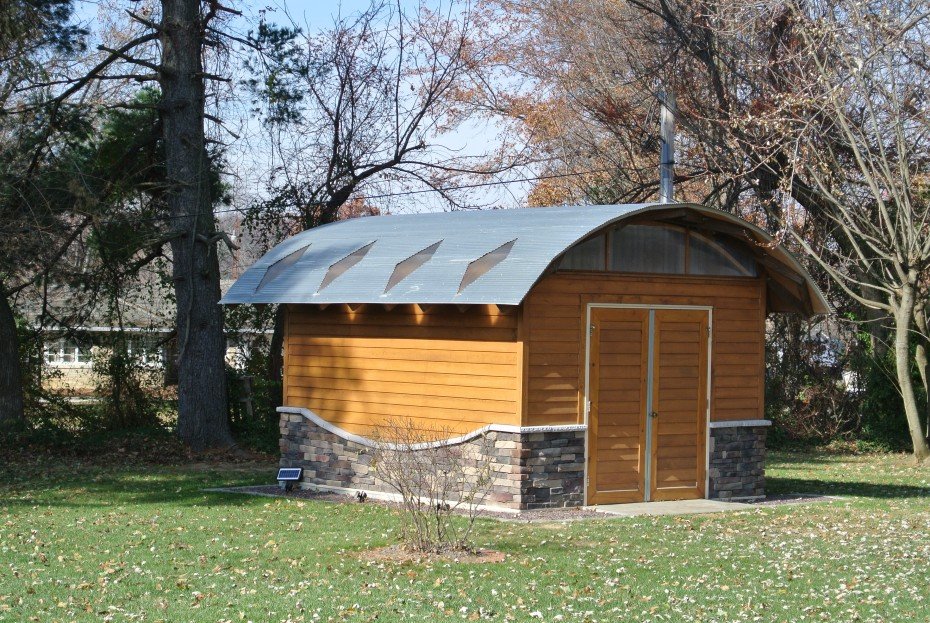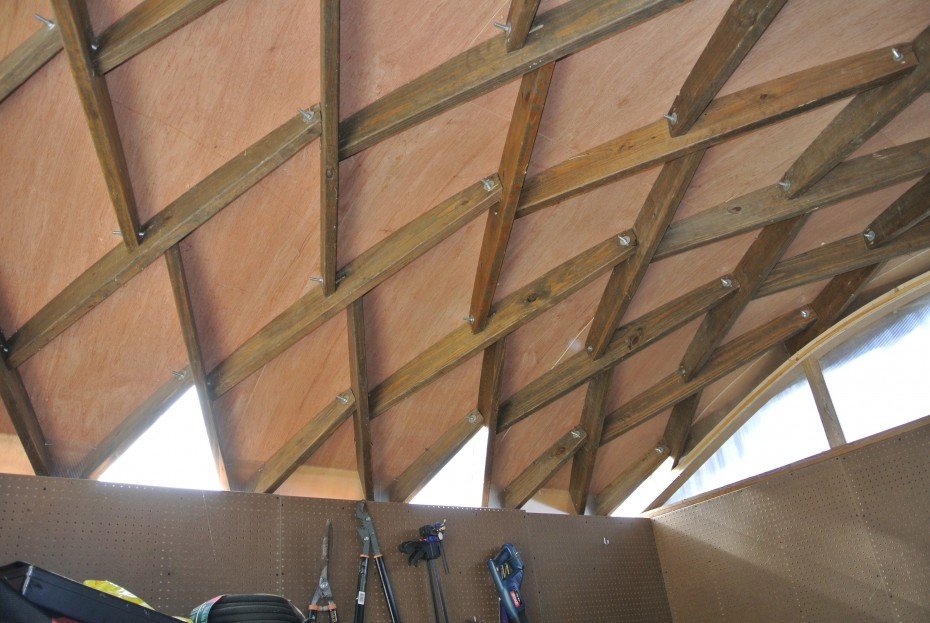
Lamella Shed
PORTFOLIO
Modern Shed With A Complex Roof
The roof for this 12’ by 14’ shed was designed and prefabricated here at the office in Nashville using an old method of construction called Lamella which uses small individual members that are bolted together in a way that forms a barrel vaulted ceiling that is able to span great distances without any additional supports. Each member is roughly 4 feet long and was able to be disassembled and driven to the job site in my SUV.
Once at the jobsite, the pieces were unloaded and re-assembled then the entire structure was lifted into place and attached. The full effect of the lamella roof can be felt on the inside and is highlighted by diamond shaped Polygal skylights at the eaves.
Additional Polygal windows in the gables of each end accent the curved roof and allow the space to be flooded with natural light, uncommon of a typical shed.








