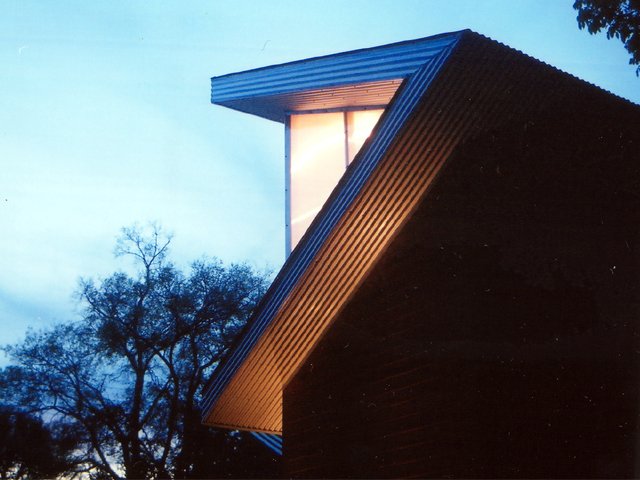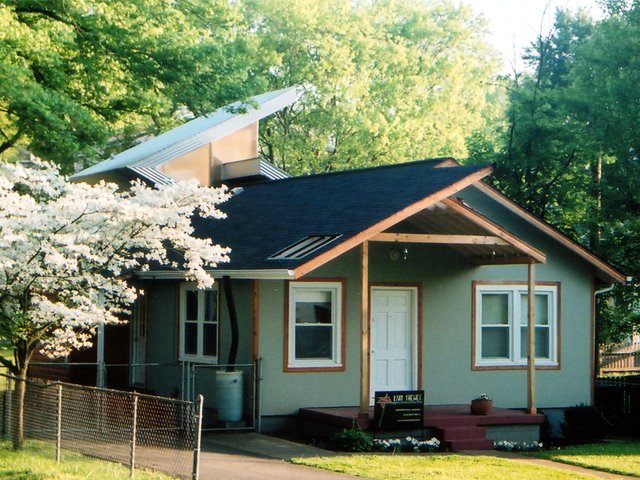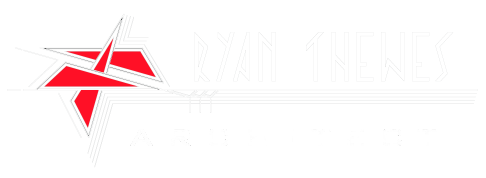
Elkins Addition
PORTFOLIO
Organic Architecture
This budget friendly addition utilized the foundation and walls from an existing sunroom off the back bedroom to expand upward adding an open walk-in closet and master bathroom downstairs with a studio loft upstairs. Natural light floods the new space eliminating the need for artificial lighting during the day yet maintaining total privacy. Along with the addition, the entire existing house was remodeled in 2007. The scale of the original house was preserved keeping with the fabric of the neighborhood, yet a new porch was added that introduced some of the angles and materials used in the addition. This project was a design-build venture.










